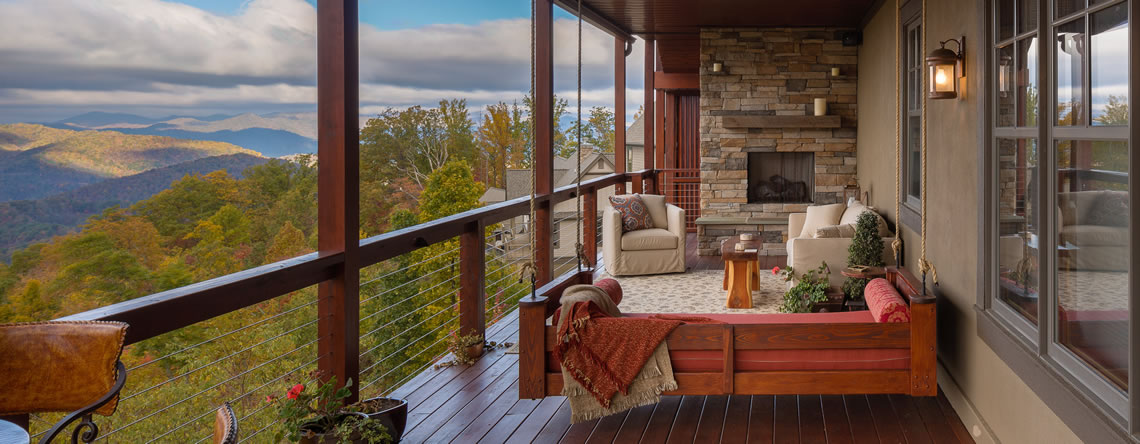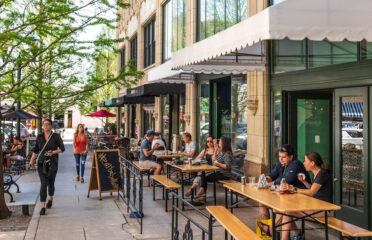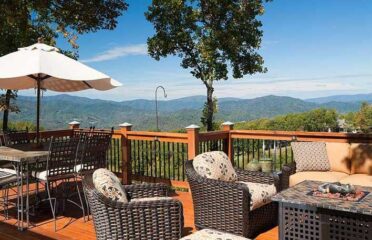Planning the Perfect Outdoor Living Space
As a custom home builder and general contractor in the Asheville area, we find that outdoor living space is almost always near the top of our clients’ wish lists. And for good reason.
Outdoor living space expands a home’s footprint, creates intimate gathering spaces and areas for entertaining, and adds a place to relax and unwind while taking in the view. In these times when people are working from home and learning from home, a deck, patio, or screened porch can provide a tranquil, much needed escape.
Where to Start
Most homes have a back yard. For a lot of people, those back yards might be nothing more than grass or woods, and we’d venture to say most people don’t do anything with that grass or woods besides occasionally tossing a ball to a dog or installing a few raised garden beds.
When clients come to us to build their custom home or add on to their existing home, we help them envision what creating usable outdoor space will do for them. We ask what a weekend spent in the back yard would be like for them. Do they want a place to unwind privately after a long week? Space for breakfast and coffee on Saturday morning? Or, would they host small gatherings of family and friends and play dates? Perhaps the ambition is to one day hold a backyard wedding?
We advise clients to think about creating usable backyard space in terms of rooms. Do they need a grand kitchen or space to grill? A living room for gatherings? A play area, or a garden area? How about a pool? When thinking of your outdoor space as rooms, you can place an eating area near the outdoor kitchen and create a seating area farther away.
For an example of how to think of outdoor living space in terms of rooms, check out the 2020 HCTV Dream Home. Notice how they’ve defined spaces around the pool, including a sleeping area with hammocks.
Once we have an idea of a client’s dream outdoor living space, we can then focus on what we have to work with.
Lay of the Land
Next, we need to look at the land. The topography will tell us about our options. For example:
- A flat, level yard may be ideal for raised decking and pathways or an intricately designed paver patio.
- If the yard has a gently sloping grade, it might be perfect for decking and terraced spaces.
- A steep mountainside slope may accommodate multi-level decks and covered porches, and may also require additional engineering and structure.
Deciding on Features
Here’s where imagining an outdoor living space gets fun. Today we see a lot of clients designing their outdoor living space around fireplaces or fire pits. And, they’re screening in a section to thwart summer bugs. Ceiling fans help move the still summer; heaters soften the nip cool night air.
Shade is an important consideration, and without it, your outdoor living space may feel unusable in the height of summer’s heat. For some, an enclosed screened porch is perfect, while other clients are happy with an umbrella. We’ve found the aesthetics, durability and effectiveness of a shade sail to be great assets for decks and patios.
If adding an outdoor kitchen, big or small, we recommend counter space and a sink. A water-tight storage space under the counters can hold charcoal, utensils and other items that make the kitchen convenient and efficient. Remember to plumb hot water to the sink; a small hot water on demand system may be all you need.
Form and Function
From our perspective when building a custom home in the mountains, clients want beauty and practicality. Terraces need retaining walls, so choosing a durable solution that fits with the aesthetic serves to keep the terrace in place while looking like it simply belongs in the setting.
Pavers and decking can prevent muddy low spots, while also drawing the eye to defined spaces, aka those rooms we mentioned earlier.
As a certified green builder, we help clients navigate the many materials options for decks and porches, such as using recycled materials as well as designing pavers to accommodate permeability and rainwater runoff. And when considering wood materials, we help clients understand the required periodic maintenance, such as staining and resealing.
When considering their footprint, we advise clients to consider the function of each element that makes up their outdoor living space, identifying the purpose of each selection.
Final Thoughts
For some, an outdoor living space is a long-term DIY project, and for others, it makes sense to call in the professionals. Regardless of what you chose to see, a well-thought-out plan goes a long way to creating an outdoor living space of your dreams. We can help you decide what will work best for you and how you envision your ideal weekend in your back yard.






