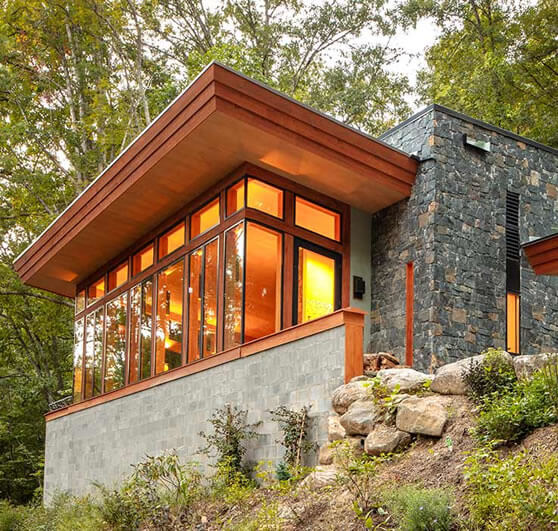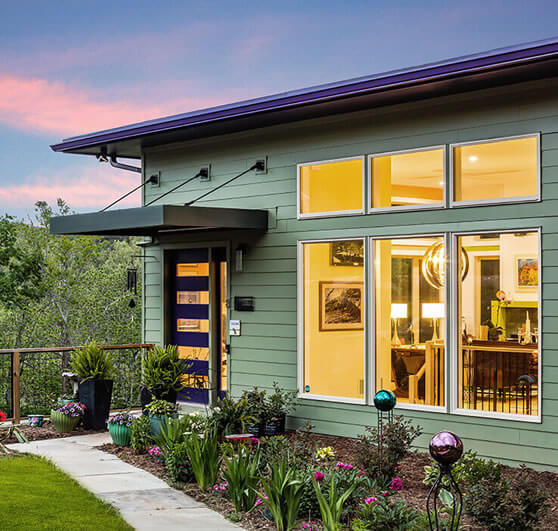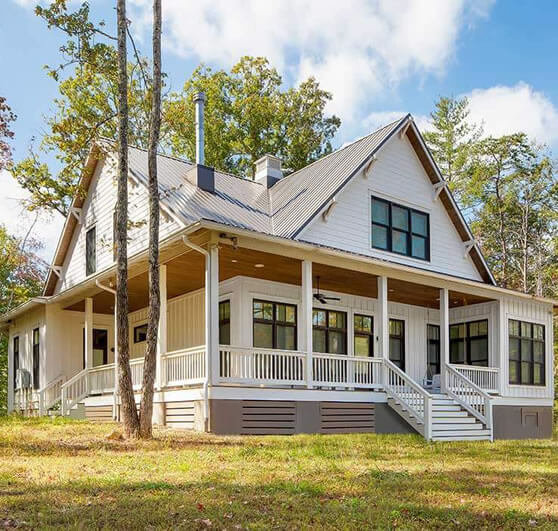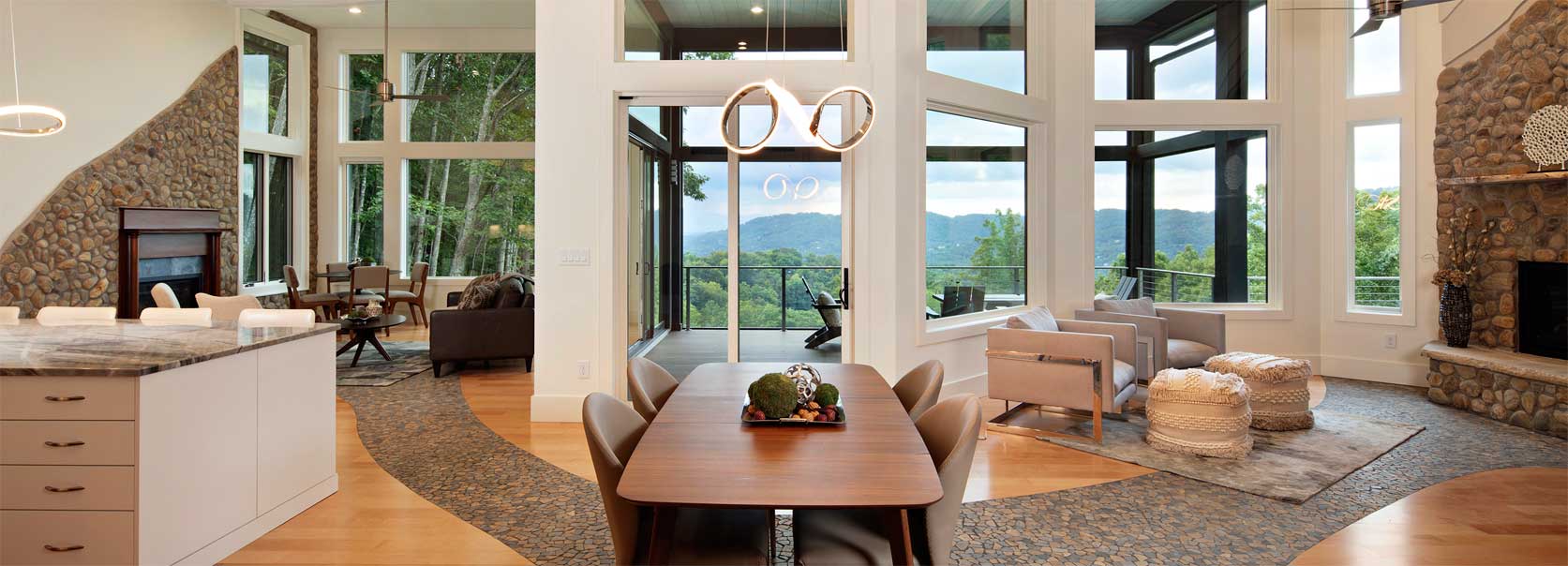Investing in a custom-built home is a huge decision. It’s a decision to make carefully to ensure you’re choosing the right builder, one who can build the home you envision the right way and without costly mistakes. You want a builder you can trust, who is available to you, and who has a process that makes you feel confident in their work.
Whether a first home, a large family dream home or a quiet cabin in the woods, your home is at the center of your life. It’s a place where life takes shapes. Always keenly aware of your vision and dream, we focus on turning your plans into thoughtful, delightful, and comfortable spaces. When you contract with Sineath for your custom-built home, you’re entering into a relationship with a builder that you can trust.
Your Sineath Custom-Built Home Delivered.
A Sineath custom home is an exciting, compelling blend of design, environment and physics, with unwavering attention to structural and aesthetic balance.
Our Experience. Your Satisfaction.
Our experience creating custom-built homes in Asheville area communities like Mountain Air, Town Mountain Preserve, and Montreat offers clients unprecedented value and advantage. While gorgeous, these mountains hold complex challenges for builders, and it has, over four generations, reinforced our sensitivity to the topography, materials and construction methods that are appropriate and most successful in our unique environment.

How Long Has Sineath Been Creating Custom-Built Homes?

The Advantage of a Custom-Built Home

How Much Does an Asheville Custom-Built Home Cost?

Our Custom-Built Home Service Area
Why trust Sineath?
Listen to a testimonial from one of our happy clients below. For more, check out our testimonials page.





