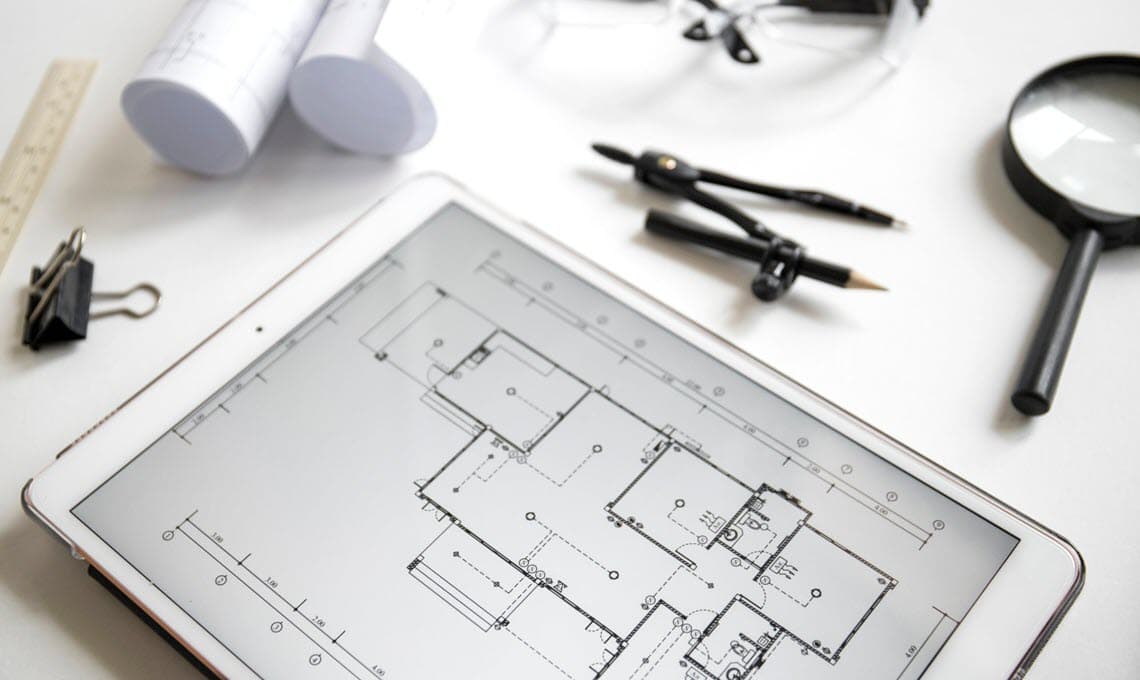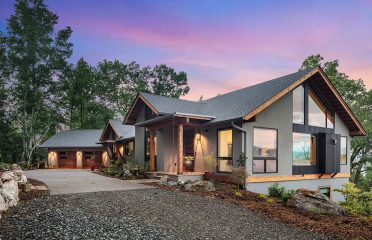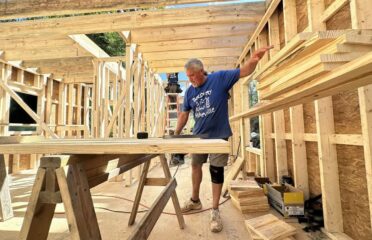Ask the Expert: Do I Need An Architect?
This month’s installment of Ask the Expert features a frequently asked question from potential clients who want to build a custom home here in the mountains.
Do I need to hire an architect if I want to build a custom home?
Brain Sineath and Becky Walter sat down with us to share insights about whether you need to hire an architect to build a custom home. It’s an important question because it helps align expectations and reality – the vision for a dream home and what is possible based on the topography of the lot and the budget.
Does Every Custom Home Need an Architect?
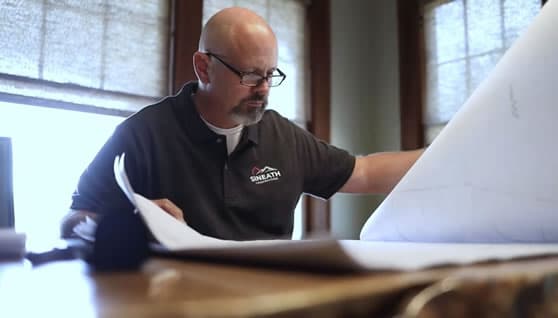
Question: Do I need an architect to design my custom home (even if I have sketched my floor plan myself as well as how I’d like the exterior to look)?
Brian: The short answer is no. But you will need a complete set of scalable construction documents to build, including floorplans, a roof plan, a foundation plan, a site plan, window and door schedules, and at a minimum – the exterior elevations. There are designers (non-certified architects) who can work with you to produce this set of construction documents. You can also purchase a plan that includes a complete set of construction documents.
However, keep in mind that either of these two options may initially cost less than going the route of an architect, but in the end, without some of the very important elements considered in an architectural set of drawings, you may be creating a more costly build for yourself.
You may be overlooking some elements that could result in frustrations, compromised solutions, or even add costs to the build because of missing details. A builder can spend many additional hours in the field trying to flush out missing details. It becomes increasingly expensive and can drag out the build times when information is lacking at this stage.
The investment in a set of plans that thoroughly considers all aspects of the build is worth its value. Some of the elements that we’ve seen overlooked without architecture include:
- Use and circulation of the space. We’ve seen rooms that are too small or too big based on their intended use. It’s important to consider whether the rooms account for circulation, furniture, the number of people using the space, and even maximizing sunlight in the spaces.
- The selection of materials. The design must consider the maintenance of materials and the overall durability, longevity, and even strategic placement of premium materials to be efficient with costs. Balancing maintenance and aesthetics with the cost is an art that professionals learn to use well.
- The site plan. I think the site plan is one of the most significant areas where homeowners most underestimate the value of an architect. The home must be set on the lot properly to account for topography, the cost of cutting or filling the land, the most effective way to design the drive, and simply get the cars into the lot and of course here in the mountains – the view! These elements can be very costly and very frustrating if not designed with consideration. Especially in this mountainous part of the country.
Architectural Plans From Out of State
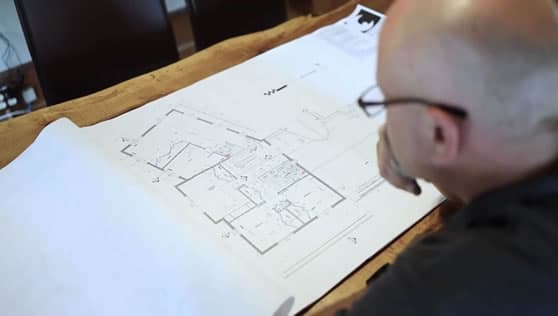
Question: I have a set of plans that my architect in Charleston drew up for me. May I use these plans on my lot?
Brian: North Carolina doesn’t require a stamped set of drawings for residential construction for most building projects and your architect can be from out of state. However, the home needs to be drawn and situated to fit the lot properly. Lots that are in Steep Slope and Protected Ridge Ordinances require structural drawings.
Forcing a plan to fit a lot without consideration of topography will result in numerous challenges. Stormwater and erosion control also require mandatory planning. To avoid costly difficulties, local site planning specialists can be brought in to draw up this portion of the construction documents and to supplement this level of design.
Working with Plans Found By Owners
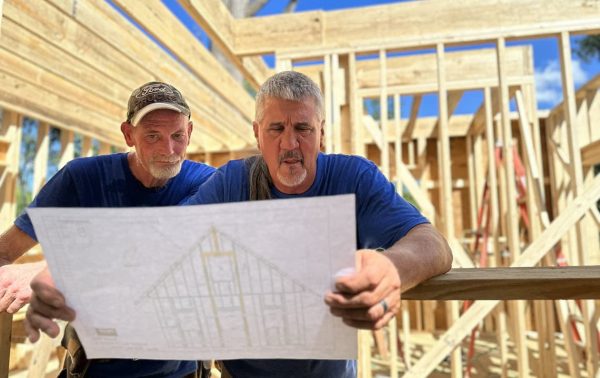
Question: I found my house plan on my own. Are you willing to work with me to make it work for my lot? And make a few tweaks to the design?
Becky: Yes, we work with a wide spectrum of plans, and there are some good plans available online and in plan books. But sometimes finding everything you want in one plan can be frustrating and can feel like each plan you find represents its own set of compromises.
To help you achieve your vision for your custom home, we can walk through a plan you are considering and provide a second set of eyes on it before you purchase the plan. We also have home designers and architects we can contract on an hourly basis to assist with adjusting a purchased plan to fit your needs.
Getting Started with An Architect
Question: What do I need to do to get started working with an architect?
Becky: It’s important to find an architect who gets you. We are happy to make introductions or help with the process by recommending architects or designers for our clients.
When to Bring in A Builder?
Question: Is the best time to bring a builder into the process of designing my custom home?
Brian: As early as possible! We often introduce clients to architects, and at other times, architects refer clients to us. We know how important it is to you to build the home you envision, so one of the most helpful things we can do early on in the process is to establish size and budget goals before a design is put to paper.
As builders, we are more in touch with current building costs than the typical architect or designer. We will do a preliminary pricing estimate early on to help ensure your pricing goals are in the ballpark of your budget. This exercise assures alignment with expectations and reality, and that every design dollar spent to create the plan is toward an accurate end goal – your vision for your custom home.
Do You Already Have Plans to Build Your Custom Home?
Regardless of where you bought or created your house plans, a good way to determine if a builder is right for you and your project is to discuss the plans with them in detail.
You’ll quickly get a feel for what it’s like to work with us when you meet with us to review your plans, whether they’re a sketch, a set of plans you purchased on the Internet, or drawings from your architect. Click the Contact Us button to get started.

