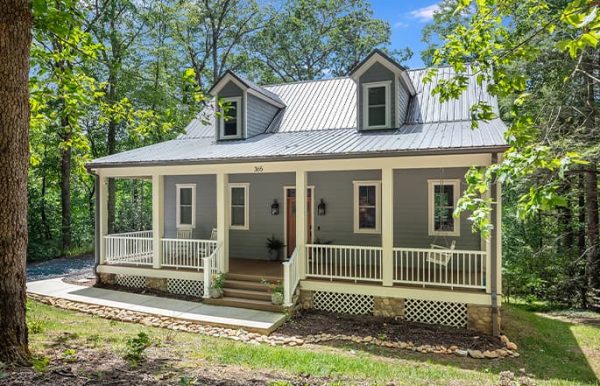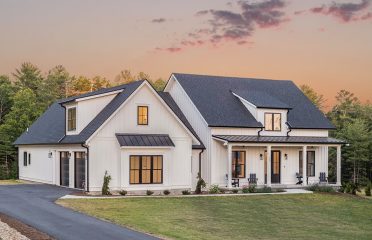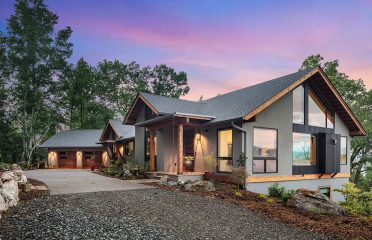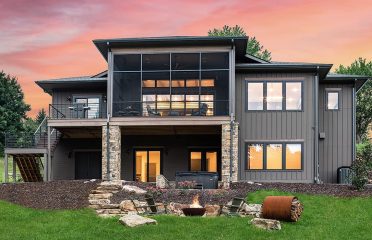Featured Project: A Cottage for Generations to Come
 When a rare lot hit the market, this Raleigh-based family jumped at the chance to build a vacation cabin in Montreat. It was important to the homeowners to design and build a home that would comfortably accommodate their family and guests for generations, boast multiple covered porches that take advantage of mountain living, and fit seamlessly into the quaint, bucolic vernacular that is quintessentially Montreat. Four bedrooms, three and a half bathrooms, and abundant storage are smartly integrated into roomy, three-level living.
When a rare lot hit the market, this Raleigh-based family jumped at the chance to build a vacation cabin in Montreat. It was important to the homeowners to design and build a home that would comfortably accommodate their family and guests for generations, boast multiple covered porches that take advantage of mountain living, and fit seamlessly into the quaint, bucolic vernacular that is quintessentially Montreat. Four bedrooms, three and a half bathrooms, and abundant storage are smartly integrated into roomy, three-level living.
Spacious Living in a Cozy Cabin
Protected by a covered porch, the front door opens to an entryway that gives way to a large great room. Designed for function, durability, and abundant storage, the stylish and practical kitchen is anchored by a large island with a farmhouse sink. Granite counter tops, a textured tile backslash, and dove gray cabinets complete the aesthetic.
The great room is punctuated by a substantial, river rock fireplace surround that reflects the local topography of verdant streams and rivers. Low maintenance, wide plank engineered hardwood floors throughout the main level ground the space with their cool mocha finish. The spacious living area offers ample room for large family meals and gatherings. The great room opens to the upper level of the two-story covered porch with mountain views.
The primary bedroom suite located on the main level is both cozy and roomy. Well-lit by natural light though large windows, the covered porch outside the room offers shade and protection from afternoon sunlight. The primary bathroom leads to a walk-in closet. The curbless shower with recessed floor was designed with aging in place in mind.
Plenty of Room for Guests and Gatherings
The upper level is accessible from the staircase that joins the entry way. Two secondary bedrooms and a secondary bathroom upstairs provide privacy for family and guests. Dormers became study nooks for the homeowners’ children. Carpeting throughout the upper-level landing and bedrooms helps insulate the main level from the sounds of footfalls and voices above.
The lower level opens to a large family room that is flexible for guests, movie nights, and game day. The lower level of the two-story porch is accessed from the family room. The lower-level bedroom and bathroom offer privacy for guests. The mechanical room and additional storage are also located on the lower level.
A Home Away from Home
Truly a home away from home, this cabin was designed to live as a cozy cabin with one-level living while also expanding into upper- and lower-level spaces to live large. Clean lines, minimal adornment, and easy functionality of the completed project are hallmarks of the owners’ vision for their home.
See more photos of this home over on the portfolio.







