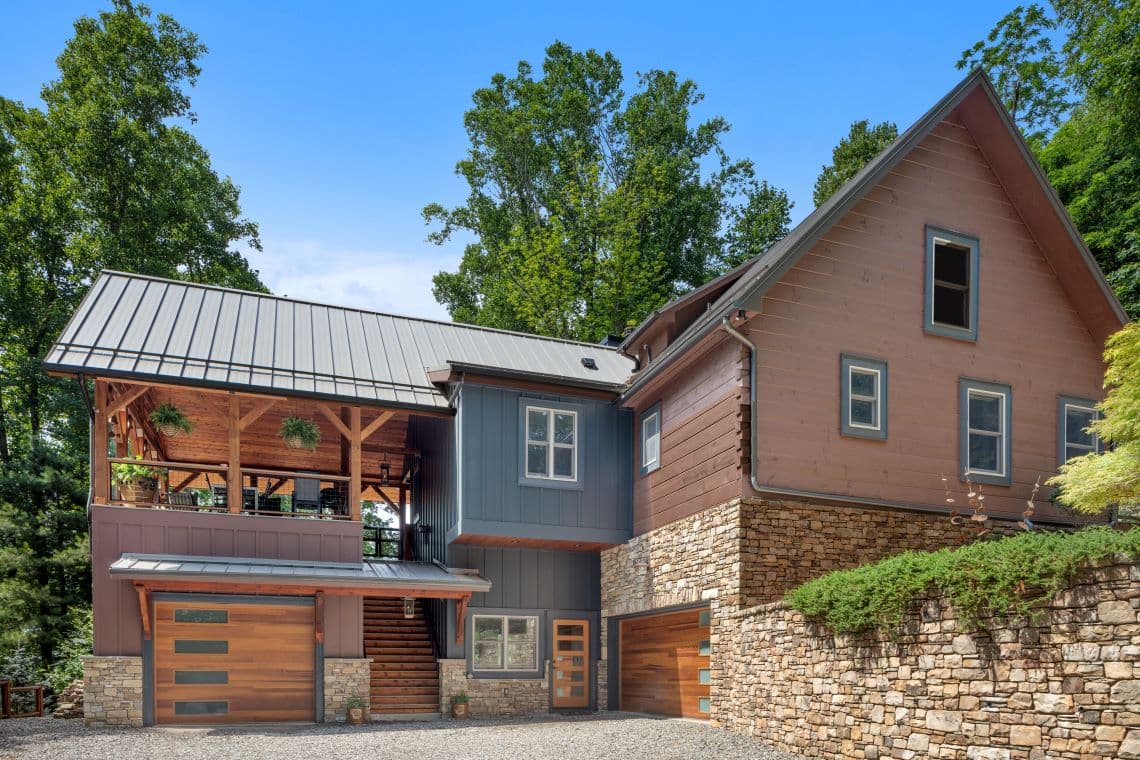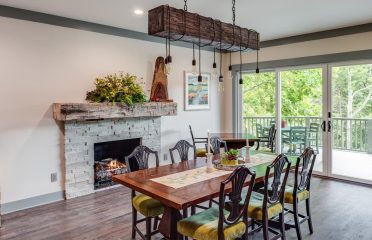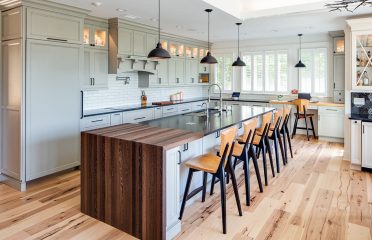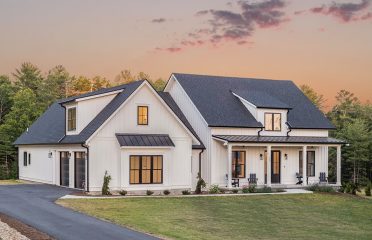From a Log Cabin to a Mountain Oasis
The owners purchased the log cabin in 2011. As much as they loved the home, it didn’t function as they wanted. It was time to remodel and turn the cabin into a dream home.
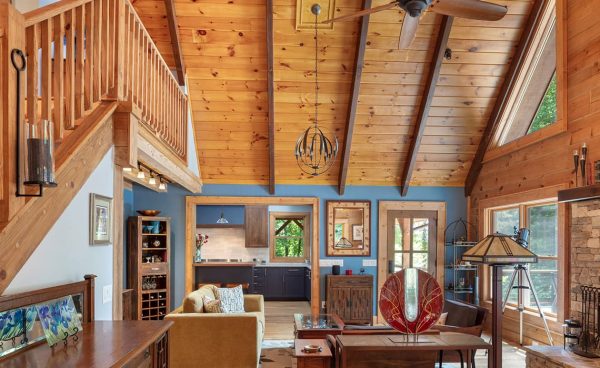
The Big, New Idea
The original idea was to cut through the exterior wall at the porch off the kitchen and absorb the porch square footage. This new square footage would allow the owners to move the kitchen area from a corner in the main living area into the new area. However structurally, it wouldn’t work. The new area needed to be bigger. Seeing the potential to remodel their home into exactly what they wanted, the homeowners went to work on a new idea.
The new idea involved adding on a new kitchen, a large, covered porch and expanded deck, a reconfigured main living area with space for a dining table, a reconfigured primary suite with an all-new walk-in closet and bathroom, a new powder room, gutting and reconfiguring the entire lower level, a new garage with home office addition, and an 8,000-gallon rainwater retention system to solve for low well-water pressure.
Building a Covered Porch to Withstand a Hurricane
Adding complexity to the project was wind. Per local building codes for the home’s elevation, the addition needed to withstand short bursts of 130 mph wind. Shear walls were incorporated. The porch roof, which could act as a kite in a high wind event, was designed and engineered to exceed code requirements. Building the porch roof was much like assembling a puzzle that required precision and expert craftsmanship.
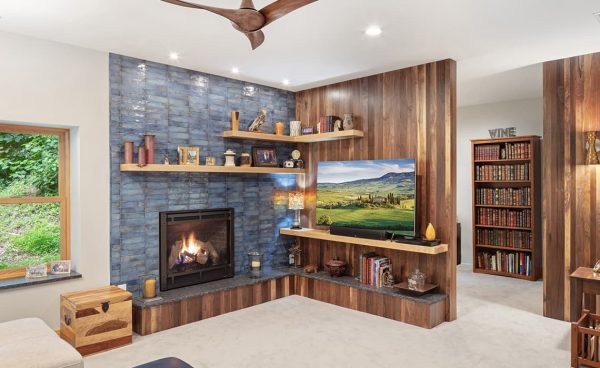
Making the Interiors Feel Brand New
Moving from its original location in a corner of the main living area, the kitchen is new and is located where the old porch once stood. It was designed for someone who loves to cook and entertain. Ample counterspace, a butler’s station, large windows, intentional lighting, and custom cabinetry anchor the space. A bar height island provides seating and a home for gadgets, such as the wine cooler, the microwave, and a drawer-mounted vacuum sealing station.
Every inch of the main living area was touched, resurfaced, or refinished. The wood ceilings were sanded and stained to match the rest of the trim. The decorative beams were painted for aesthetic. The existing floors were resurfaced and match seamlessly with the new kitchen floors. The adjoining hall and staircase were painted and refreshed.
The primary suite as it existed was less than functional. It was reconfigured, including moving the walk-in closet and building an all-new bathroom in the space vacated by the old closet and bathroom. The lower level went from a poorly finished empty room to a den with an office using off-set divider walls to define the spaces.
Adding Square Footage for Modern Living
In addition to the new kitchen and covered porch, a large home office and second garage were added under the new porch. The second garage also houses two 2,000-gallon cisterns for rainwater retention in an insulated room. The filter and other cisterns are housed in the original garage.
When a Whole Home Remodel Makes Sense
The homeowners started with a home and a location they loved, and the thought of selling to buy something else more modern was daunting. Instead, they envisioned how a renovation would turn the cabin into their dream mountain oasis. The remodel delivered everything the owners wanted and solved the frustrating low water pressure problem. View the stunning transformation of this home in our portfolio.
Families outgrow their homes. Homes become outdated. Yet because of the memories made in the home or its perfect location, moving isn’t always appealing. That’s when a whole home remodel may be the right solution for you.
If this rings true for you, then let’s talk about what might be possible for your home.

