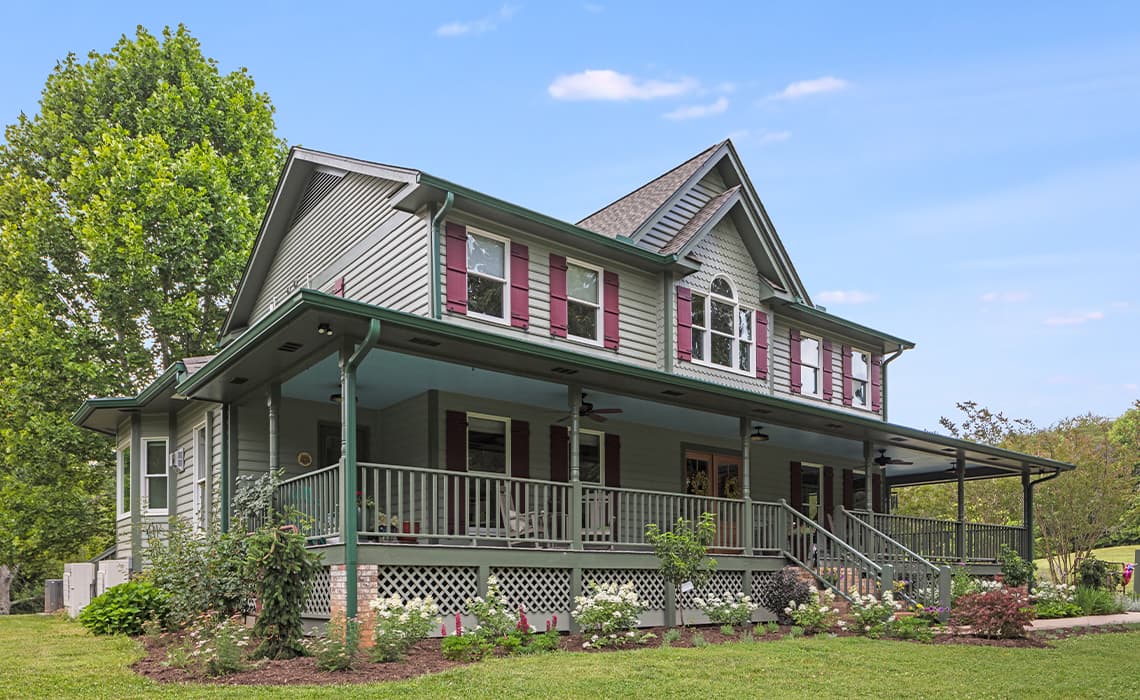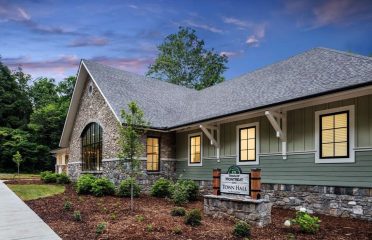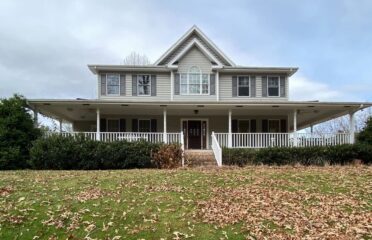Renovation Reveal: The Inn at Amaris Farms
The Sineath team just recently completed a renovation project that transformed an older, 1990s farmhouse home into a six-room bed and breakfast with capacity to host intimate weddings and celebrations as well corporate and board retreats. The Inn at Amaris Farms is located just north of Weaverville, atop a knoll overlooking more than 20 acres of rolling pastures.
Creating Square Footage Out of Thin Air, Literally
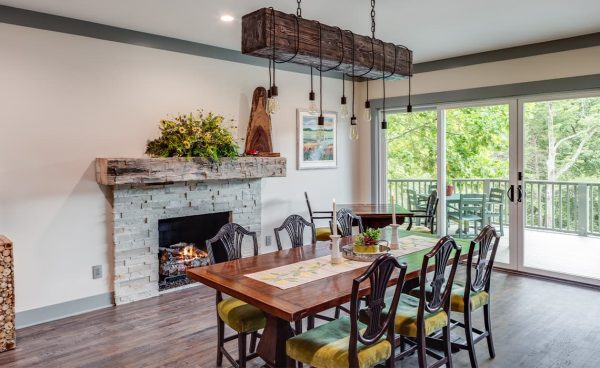 This project involved gutting, reconfiguring, and rebuilding a dated farmhouse, which fulfilled a long-time client dream to own and operate a bed and breakfast. The challenge, and it was a big one, involved adding square footage within the existing structure and reclaiming other spaces to create six guest suites out of a four-bedroom home.
This project involved gutting, reconfiguring, and rebuilding a dated farmhouse, which fulfilled a long-time client dream to own and operate a bed and breakfast. The challenge, and it was a big one, involved adding square footage within the existing structure and reclaiming other spaces to create six guest suites out of a four-bedroom home.
To create the square footage, we enclosed the open two-story, vaulted-ceiling great room on the first floor and built a structure to support a second floor. The additional square footage added a guest suite and a second-floor landing with seating for relaxing and taking in the view. It also created space for a half bath and gift shop on the main level.
In addition to creating square footage out of thin air, the main level was reconfigured to enclose the kitchen, create a grand dining room, convert the old dining room into a parlor that doubles as a meeting room, and build two guest suites with exterior entrances.
Cozy Finishes and Details
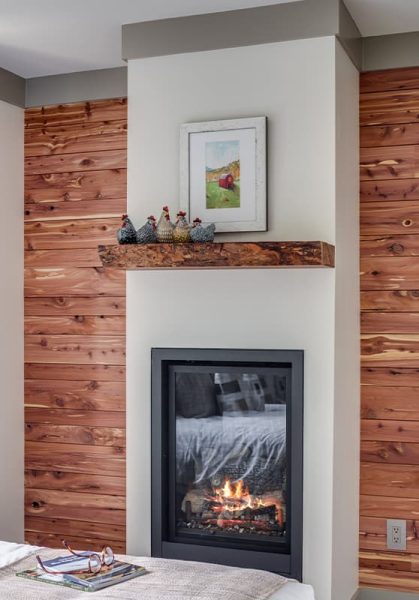 Our finish carpenters, Robert and Stephen, and our selections coordinator, LaShawn Thomason, worked with the owners to create the warm, welcoming interiors they envisioned. With her seemingly infinite resources, LaShawn found suppliers for just the right fabrics and wall coverings, including cotton stitched wallpaper and cork wallpaper. The cabinets, fixtures, tile, and flooring were chosen for aesthetics and durability.
Our finish carpenters, Robert and Stephen, and our selections coordinator, LaShawn Thomason, worked with the owners to create the warm, welcoming interiors they envisioned. With her seemingly infinite resources, LaShawn found suppliers for just the right fabrics and wall coverings, including cotton stitched wallpaper and cork wallpaper. The cabinets, fixtures, tile, and flooring were chosen for aesthetics and durability.
Among their many contributions to the inn, Robert and Stephen built one-of-a-kind swinging doors between the kitchen and dining room, and they clad a guest suite wall in cedar planks to add a clever design aesthetic as well as coziness. Reclaimed timbers feature prominently in the dining room, as a one-of-a-kind chandelier and as a massive mantel piece over the fireplace.
A new, 14-foot sliding glass door from the dining room opens to the wrap-around covered porch that overlooks green pastures and towering red oaks. Ave and Maria, the two horses on the property, stopped by regularly to inspect our work. They’re no doubt ready to greet guests.
ADDING SPACE UPSTAIRS
The challenge upstairs was turning four bedrooms into six guest suites without creating tiny, impractical spaces. The solution was to convert the vaulted, two-story open space and the reading room/second floor landing into new, functional square footage large enough to become two spacious suites.
If you’d like to see more of this beautiful inn, then be sure to view the portfolio of pictures. Field manager Will Thomason gave us a tour while the work was in progress that you can watch below or on our YouTube channel. If you’d like, you can book a stay at the Inn at Amaris Farms here.
Is Renovating Your Home one of Your Goals?
While we love building custom homes, renovating and remodeling spaces is one of our favorite creative outlets. If know you want to remodel but aren’t sure about how to reconfigure your space in a way that will meet your needs, we can help. Click the button below to start a conversation about what might be possible for you.

