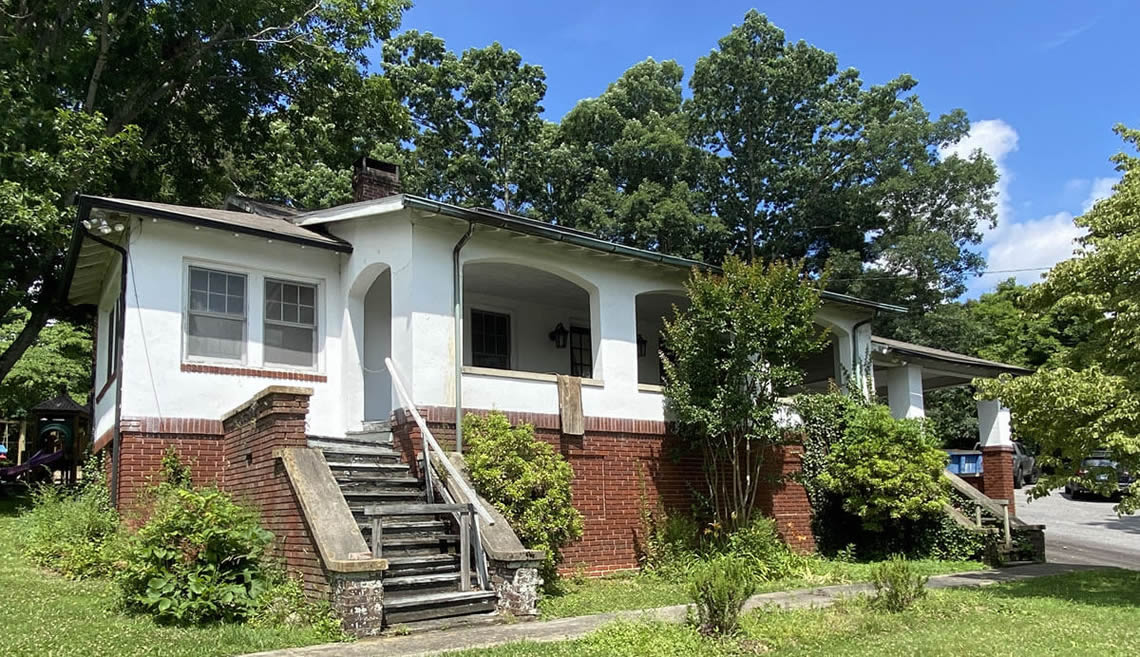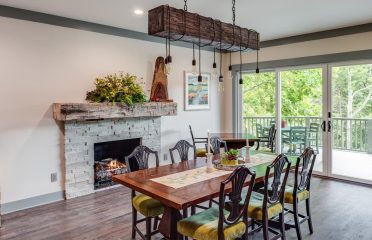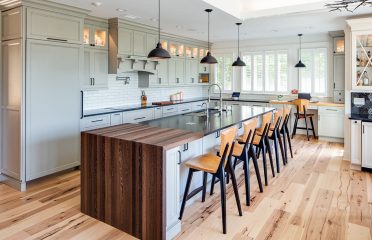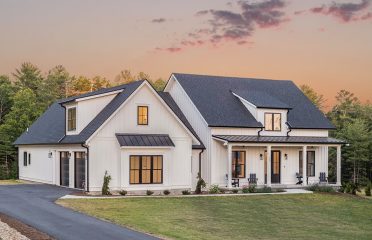Featured Project: Transforming a 1920s Bungalow
While we mostly focus on new construction projects, occasionally we have the opportunity to restore, refresh, and revitalize a structure built in the early 1900s to ensure it endures for future generations. Sometimes it makes sense to tear down an old building, but when the bones are good, the structure solid, it’s nice to preserve its history and renovate it. That’s what we’re doing with the Black Mountain Presbyterian Church House.
Well loved, the building has seen a lot of different uses in its lifespan. Most recently, the church used the home to serve women and their children who needed shelter while learning job skills to thrive independently. When completed, the building will become an activity center for the church’s youth and senior communities.
Built in 1925, the building is a classic Craftsman bungalow and went through a few cosmetic updates over the years. From the rooftop to the foundation, every surface in the building is getting some TLC.
After years of welcoming people inside, the front porch needed replacing, from framing to decking. We increased the covered area by adding porches, and we improved ease of entry by adding ramps for access. The changes will give the building more sociable spaces to congregate.
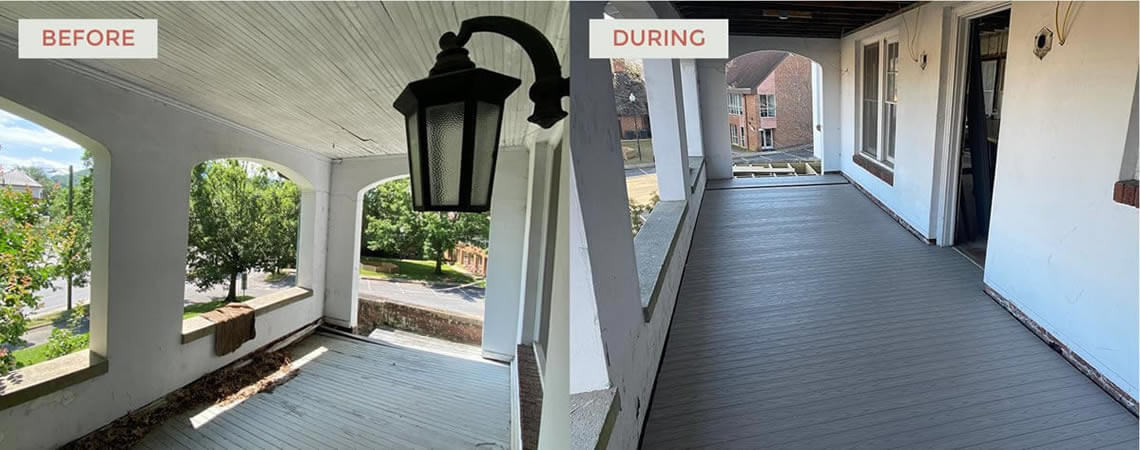
The kitchen is undergoing a complete transformation with new flooring, cabinets, countertops, and appliances. When complete, it will check all the boxes: beautiful, functional, and utilitarian.
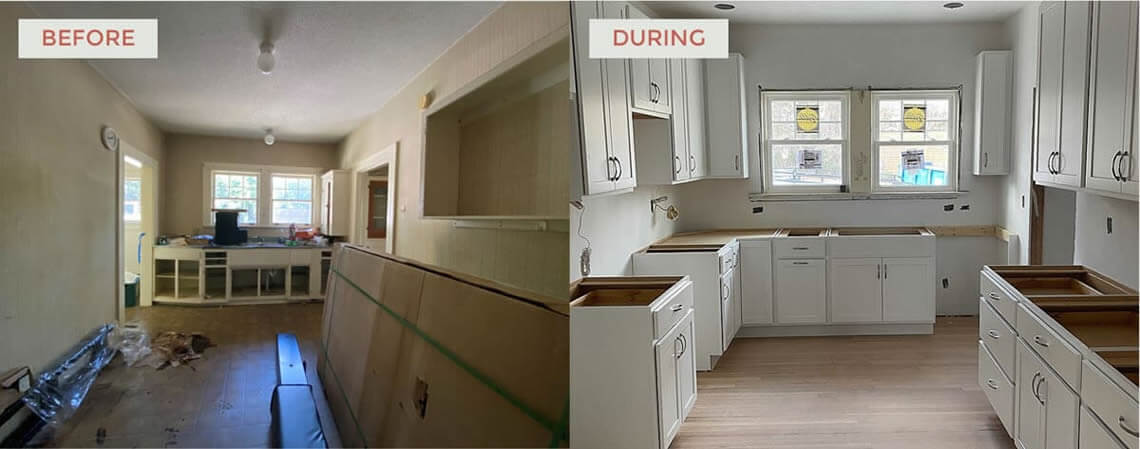
The back of the structure is being reconfigured to add a full, handicap accessible bathroom, great usable, individual spaces, and storage, as well as to provide an additional point of ingress and egress.
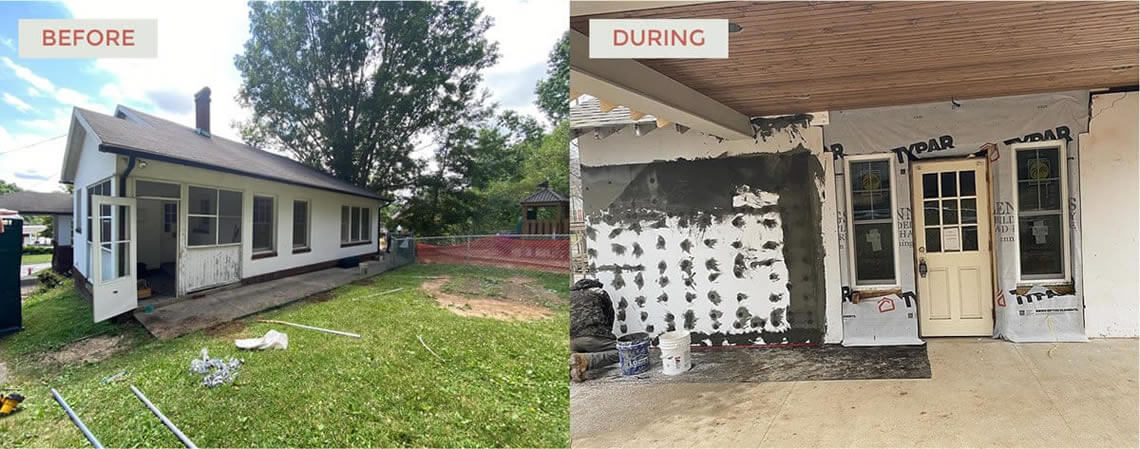
The attic will see a dramatic change – from a large open space to functional rooms. The stairwell was completely rebuilt.
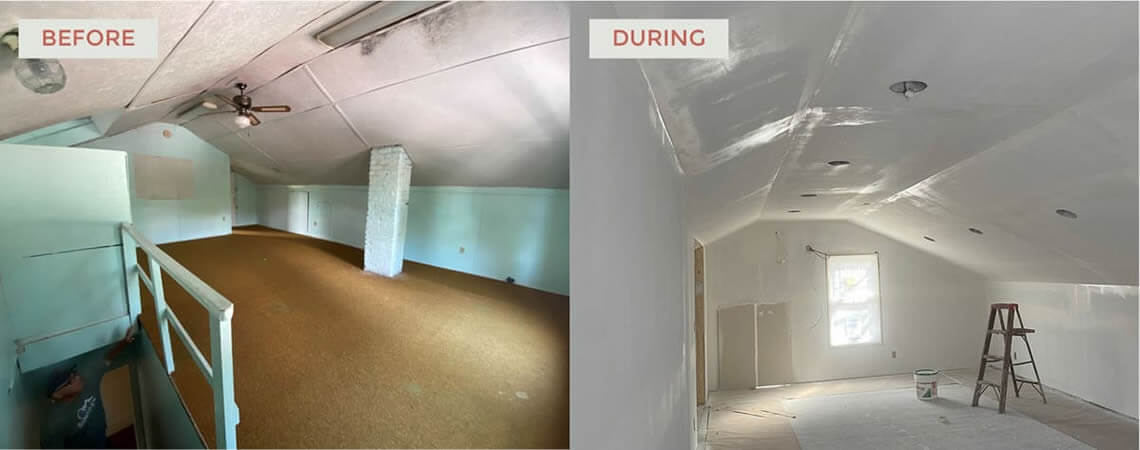
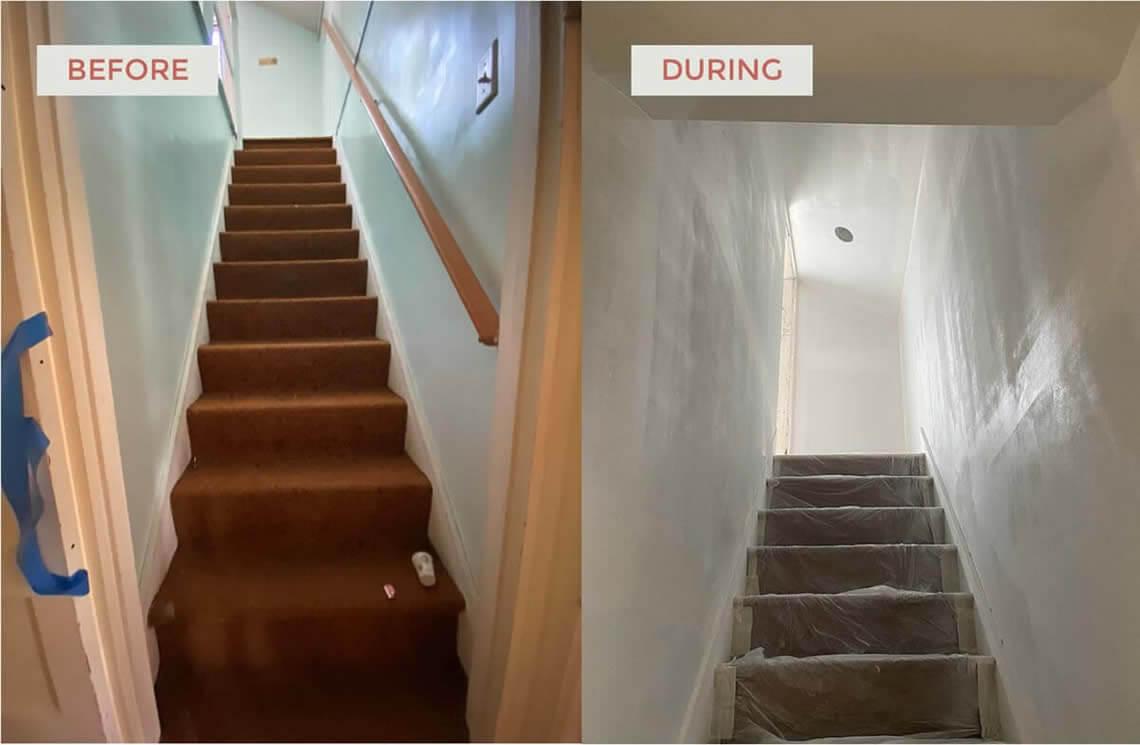
Blending old with new finishes while making each interior space and surface appear renovated is always a challenge. When needed, we called on our highly talented in-house team of carpenters to replicate old designs and patterns so that new finishes blend seamlessly.
We anticipate completing this project this summer, and we can’t wait to show you the “after” photos. Stay tuned!
If you’re considering renovating your home, then visit our Home Remodeling page to learn more or contact us to:

