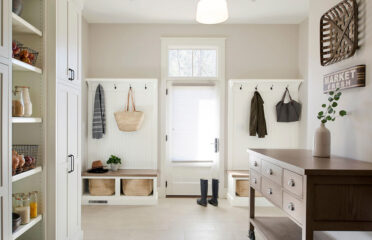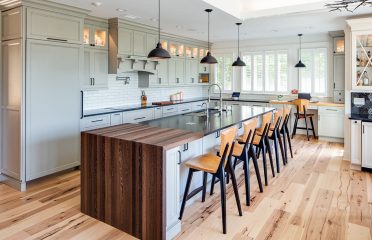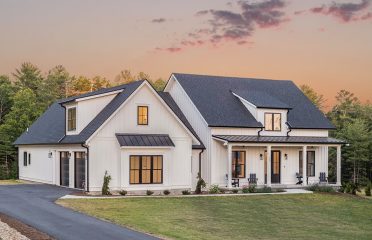How to Maximize Space When Remodeling Your Home
In an era where urban living often means compromising on square footage, there has been greater focus on making the most of small spaces.
We know that with thoughtful planning and clever design choices, it’s possible to transform even the coziest space into a spacious, bright home.
Maximizing space in home renovation projects
Here are some tips to help you make the most of smaller square footage when remodeling your home.
Consider an open plan design
 Consider adopting an open-concept layout for your home to give the illusion of more space. An open plan design will allow more natural light to spread through your home and help improve overall flow; brightening the space to make it look and feel larger.
Consider adopting an open-concept layout for your home to give the illusion of more space. An open plan design will allow more natural light to spread through your home and help improve overall flow; brightening the space to make it look and feel larger.
You might find that simply removing a single wall will be enough to transform your home into one that feels much more spacious.
If your budget doesn’t allow for a larger change like knocking down walls, strategically placed mirrors are a lovely alternative for creating the feel of more light and openness.
Build up rather than out
When considering the need for more space, the chances are that the need for more storage is a key driver. You may want more kitchen cabinet space for example, or room for an island, and feel limited with current space.
The focus often lies in expanding outward to create more space horizontally. Yet building upward could be the more appropriate solution; if a property cannot become wider or longer, then it can still gain square footage by becoming taller.
Adding a second or third floor to your home can be a great way of increasing the total square footage while reclaiming unused vertical space. Of course, it might take some planning to rearrange rooms or change the layout, but with the right design, it can be done.
Embrace multifunctional furniture
One of the most effective ways to optimize space in a small home is by choosing furniture that serves multiple purposes. Invest in pieces like sofa beds for living rooms or smaller guest bedrooms, foldable tables, or ottomans with useful hidden storage.
These versatile items not only save space but also enhance the functionality of your living areas. Look for furniture that can adapt to different needs throughout the day, allowing you to make the most of every square inch.
Be strategic with your decor
We’ve already noted how mirrors can have a positive impact on your space, but there are plenty of other ways to brighten up your space using decor. In a small space, every piece of decor should have a purpose. Choose streamlined furniture and decor to avoid clutter and maintain a cohesive look.
Proper lighting can significantly impact the perception of space. Opt for ambient and task lighting to create a well-lit and inviting atmosphere. Use wall sconces, pendant lights, and floor lamps strategically to eliminate dark corners and visually expand the room.
Another decor element to consider is color. Colors play a crucial role in influencing the perceived size of a space. Try to stick to a neutral and fresh colors which will reflect light, such as whites, creams, and light grays, to create an open and airy ambiance. If you do crave a pop of color, incorporate this through accessories.
Lastly, try tailoring your storage solutions to fit the specific needs of your space. When combining limited floor space and storage, it’s crucial to think vertically. Install wall-mounted shelves, cabinets, or bookcases to make use of vertical spaces. This not only keeps your belongings organized but also draws the eye upward, making the room appear larger.
Transform your home with a whole house renovation
Remodeling a small home requires thoughtful planning and creativity, but the results can be incredibly rewarding. A whole house renovation can turn your home into a modern, functional space that fits your needs.
Contact Sineath Construction today to find out how we can support you to transform your home.







