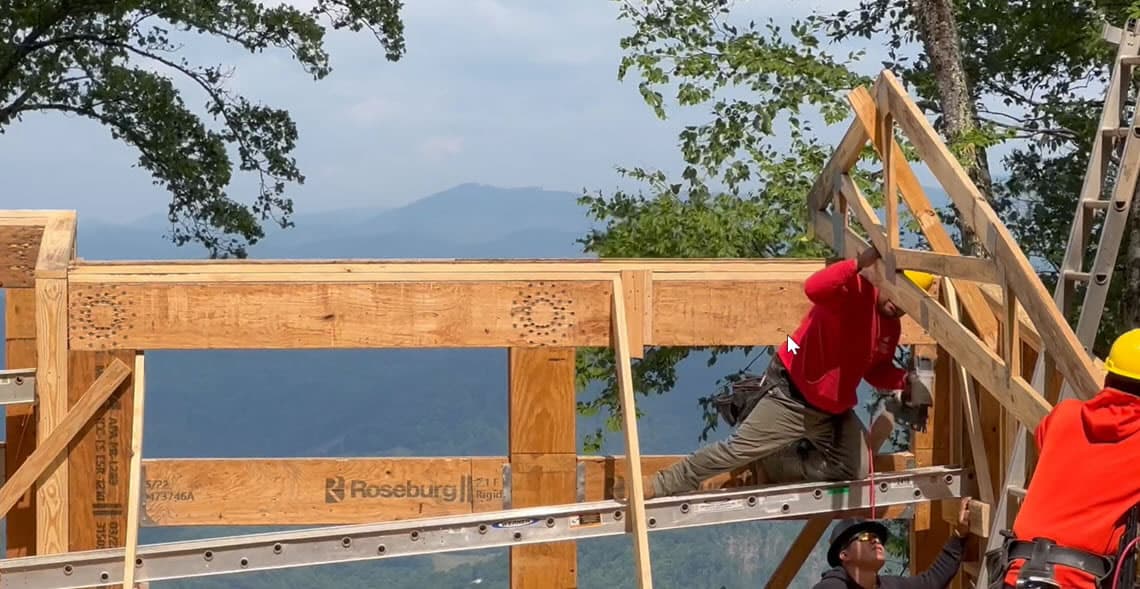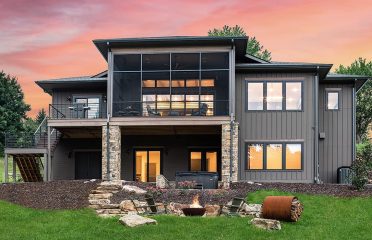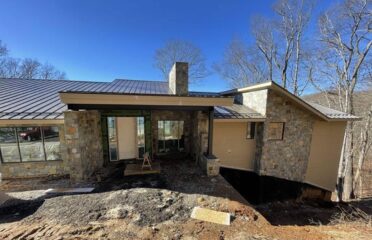Innovating for Shear
When building in the mountains, we talk a lot about integrating a home with the land. Understanding the topography and the soil is vital to building the right foundation for the landscape. We must also understand wind when building at elevation. As the wind blows across a valley and up a mountainside, we have to account for the force, also known as shear, that the wind applies to the structure.
Solving for extreme shear, like the shear we sometimes see up in the beautiful Mountain Air community in Burnsville, is when we get to innovate.
What is shear?
Shear is a type of stress in which an applied force causes a structure to sway or rack, meaning it slides in two or more directions. You might be familiar with the term wind shear and its impact on airplanes.
In construction, shear is used as a general term to describe a lateral or vertical load or force that is applied to a structure (typically at a right angle) during high wind events or earthquakes. It describes the stress on a wall system that occurs from the load. Therefore, we factor shear into the structural design and engineering.
Innovating for Shear
We’re currently building a home high atop a ridge in Mountain Air, and it has gorgeous views of the mountains and the valley below. When you look closely at the valley, you can see how the wind moves across the valley and whips up the mountainside. Also, in this area, most building regulations have code requirements for shear for homes built above a certain elevation.
Knowing this and in collaboration with an engineering firm and the architect, we determined how much force to account for so that we could engineer and build the home to withstand the force. This is where shear walls come in.
A shear wall is a wall designed and constructed to resist racking using masonry, concrete, cold-formed steel, or wood framing. Shear walls significantly reduce the sway of a structure to reduce damage to the structure and its contents.
That’s why a large percentage of this home’s structure is cold formed steel and wood framing. Based on this location, where the shear can be extreme, we had to innovate to re-engineer the wood wall joinery because standard joinery would not be enough to withstand the shear.
Math. Physics.
The engineering firm designed an innovative new joinery technique that uses three concentric circles, each with 16 screws. Our steel fabricator created steel plate templates of the design, which our framing crew used to join the wood-framed shear walls.
Watch our assistant production manager Bart Martingale explain shear and how this innovated technique works.
TL:DR
In collaboration with the custom home’s structural engineering team, we designed an innovative, new, concentric circle joinery technique to join two wood-framed shear walls to significantly reduce the impact of extreme shear against the home. Watch the video to learn more.
Building in the mountains requires experience and knowledge. After building in these mountains as custom home builders for four generations, Sineath Construction has a deep understanding of the many factors that can impact mountainside construction, and that’s why clients trust us with their dream home. If you’re ready to build, let’s talk.







