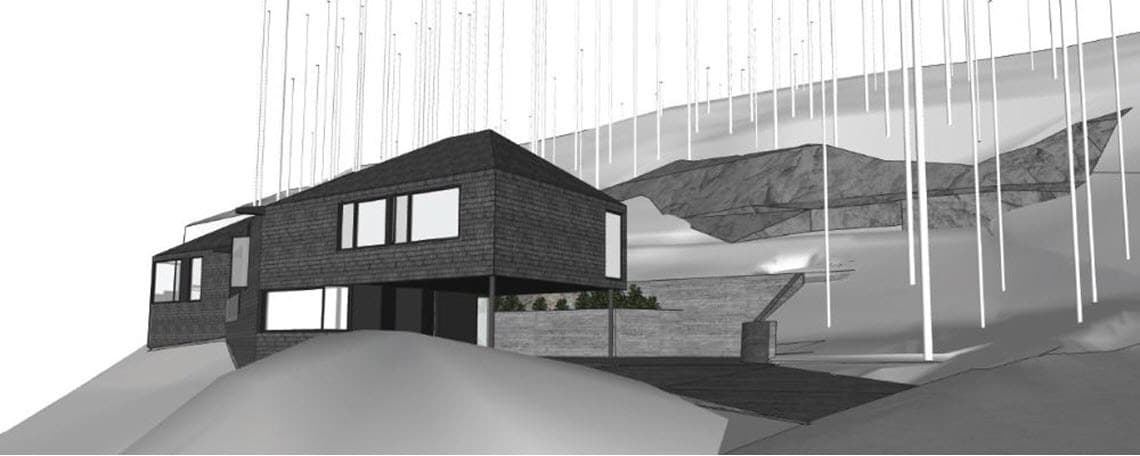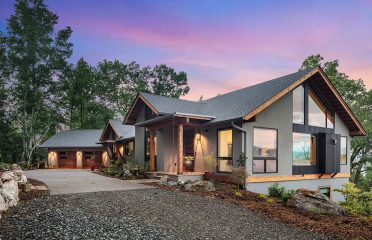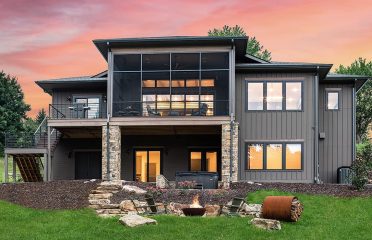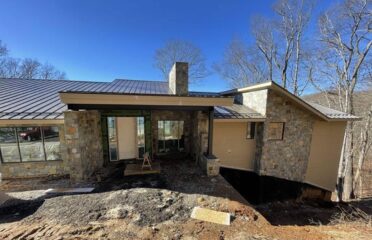Black-Shingled Mountain Retreat
With sweeping views of Graybeard Mountain in Montreat, this custom home is taking shape. We recently started framing the structure, which consists of three levels and a carport. The carport will be built later.
Designed by in situ studio in Raleigh, the home moves in tandem with the slope of the mountainside. Each level of the home rises three feet above the level before it in a stair-step fashion as the slope of the mountain rises. The design maximizes the views and creates distinct spaces for open gathering areas and privacy for bedrooms.
Imagining the spaces
An exciting aspect of building a custom home is the imagination at play. Before framing starts, a homeowner must envision where walls and windows are placed. They must envision how the home will function. As framing progresses, the homeowner’s vision comes to life when the form and function take shape. It’s inspiring and gratifying for us to see the delight in the homeowner’s eyes when what they’ve imagined becomes real.
Accessible from the carport, the lowest level will house a workshop and storage area. The main level will feature the kitchen and dining area on the east side, while the living room and porch anchor the west side. The primary bedroom suite and guest spaces rise in step to the west of the main level, perched on the slope.
The home will be clad in black shingles, which we can already tell will be one of our favorite features of the home. Shingles are low-maintenance and long-lasting siding material, and the shingle shape will add an element of texture and warmth to the structure. Black adds dimension and keeps with the modern aesthetic and lines of the home.
Keep up with progress on the home by following us on Instagram and Facebook. We’ll post more photos and videos as elements of the project are completed.
Building your dream home
If you’ve been dreaming of your own mountain home, yet aren’t sure where to start, read our primer about working with us to build your custom home. We have relationships with many local and regional architects, and we’d be happy to recommend a few.
When you’re ready to build, let’s talk. Click to request a free consultation with us to learn more about building your dream home.







