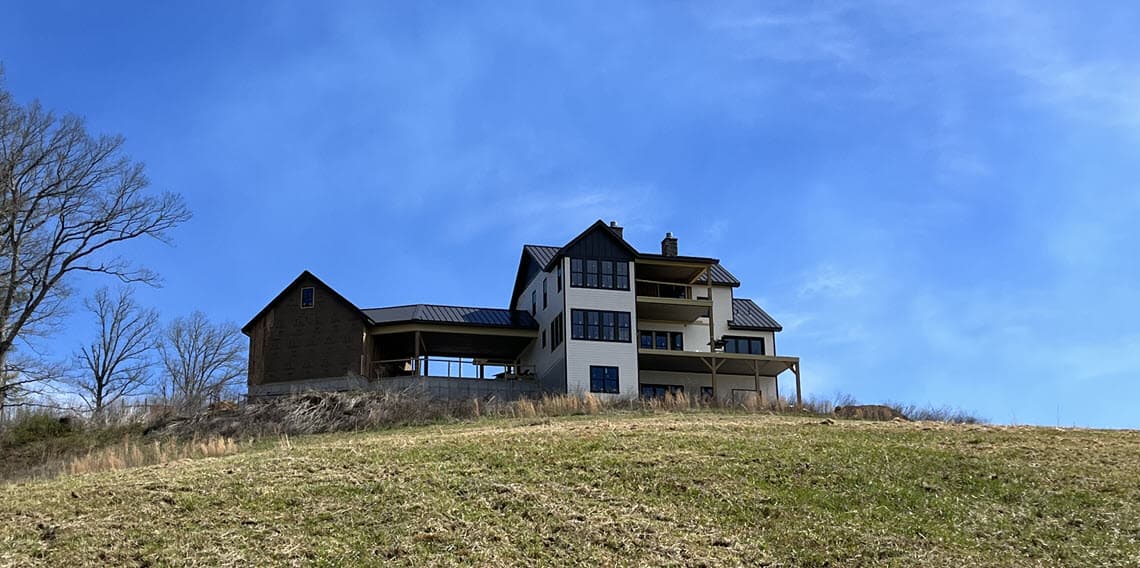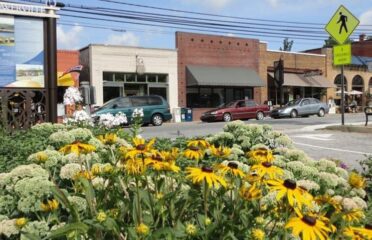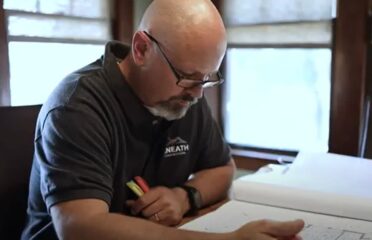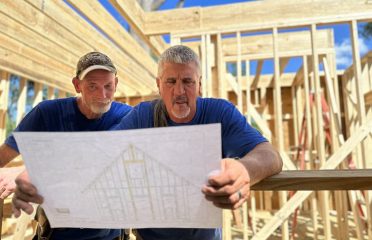Featured Project: Modern Farmhouse
We’re in the home stretch building a custom farmhouse designed around sustainable living on a working farm. Surrounded by public land on three sides and sitting atop a knoll, the home has gorgeous views of rolling pastures and mountains in the distance. While the setting is lovely, the home is cool. It was designed for modern living and traditional homesteading.
Reclamined Hardwood
We especially love the use of reclaimed and locally sourced wood for siding and interior casings. The garage, which is attached to the home with a breezeway, is clad in a mix of reclaimed hardwood sourced from old Pennsylvania barns. After the denailing process, the barn wood was prepped, cut, and installed. We love how the varied colors and textures create the one-of-a-kind look.
All of the interior trim and casings, as well as the fireplace surround, were milled from poplar sourced locally at Smoky Mountain Lumber. These details add so much character to the home, and they kept our expert team of carpenters busy.
Modern Living
The three-level home features five bedroom and five and half bathrooms. The main level is designed for a busy family living with the bedrooms and laundry located on the upper level. Handmade tile adorns each bathroom, including polished, warm grey fish scale tile shape in the primary bath’s shower surround. The lower level includes a canning kitchen, home office, abundant storage, and a collaborative recreational space with custom cabinets for work, play, and crafts.
We’re excited to show you the finished home in a few months, so stay tuned. But in the meantime, take a peek at the photos below.
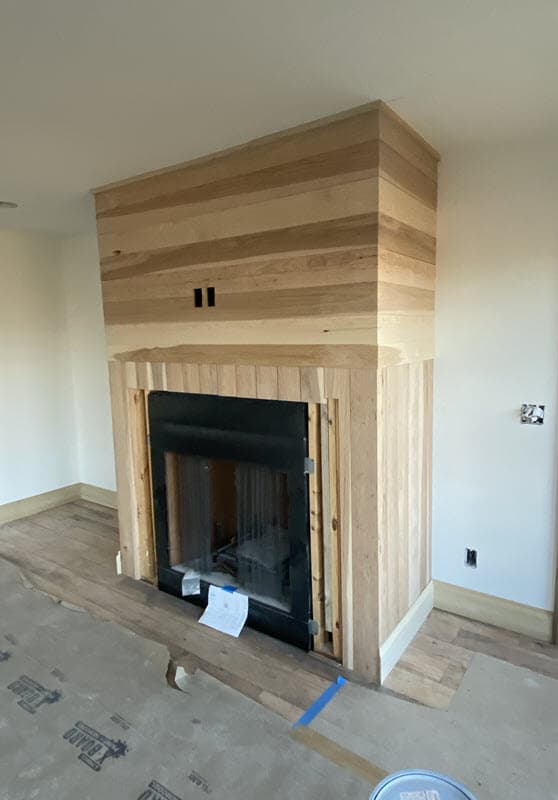
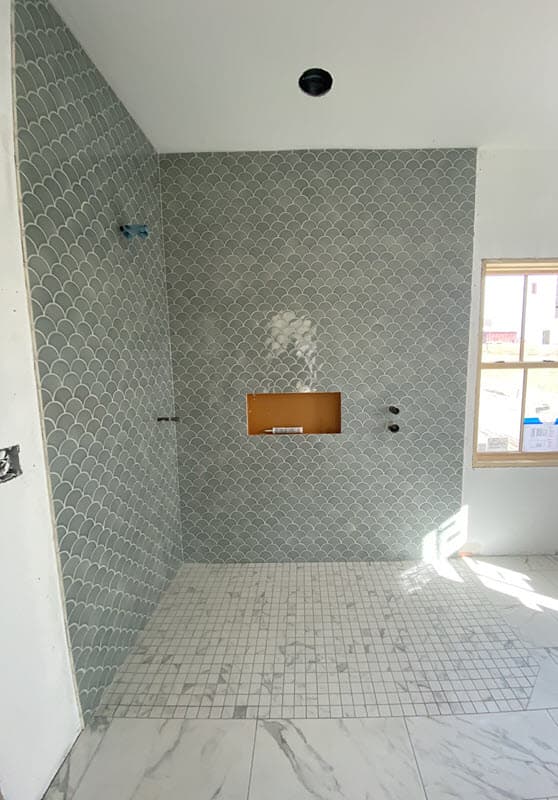
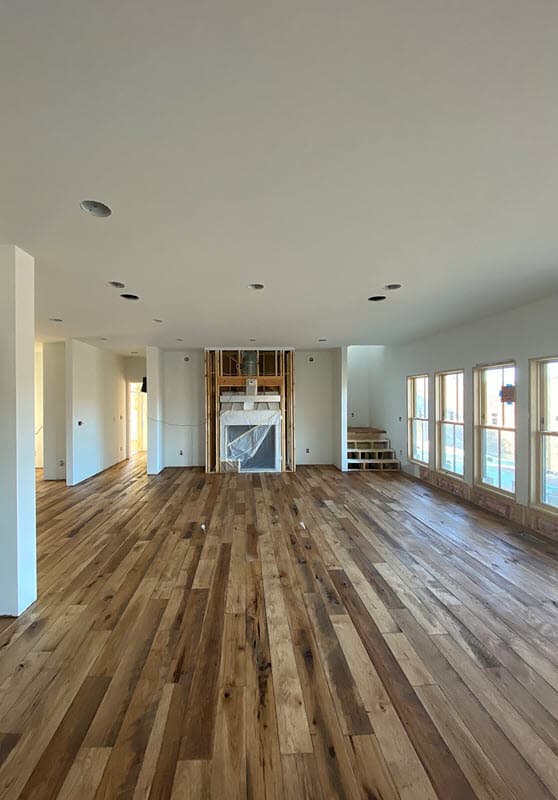
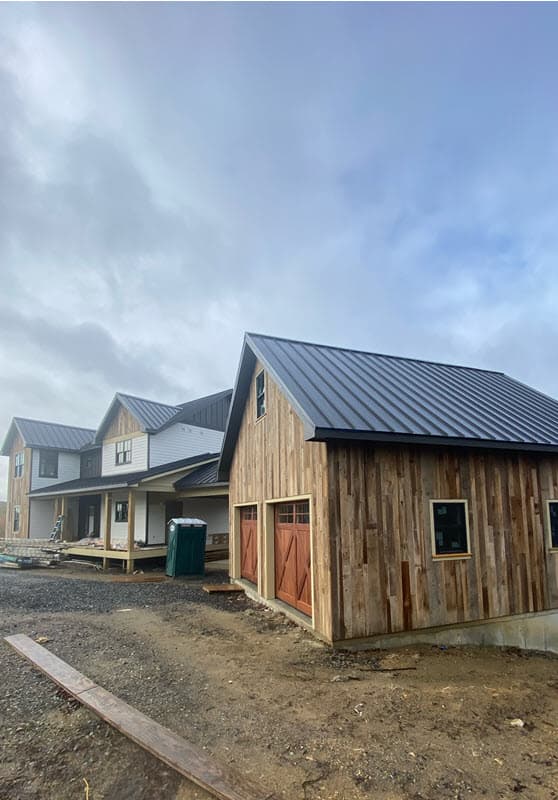
If you’re in the market for a modern farmhouse or custom home, contact us. We’d love to learn more about your project.

