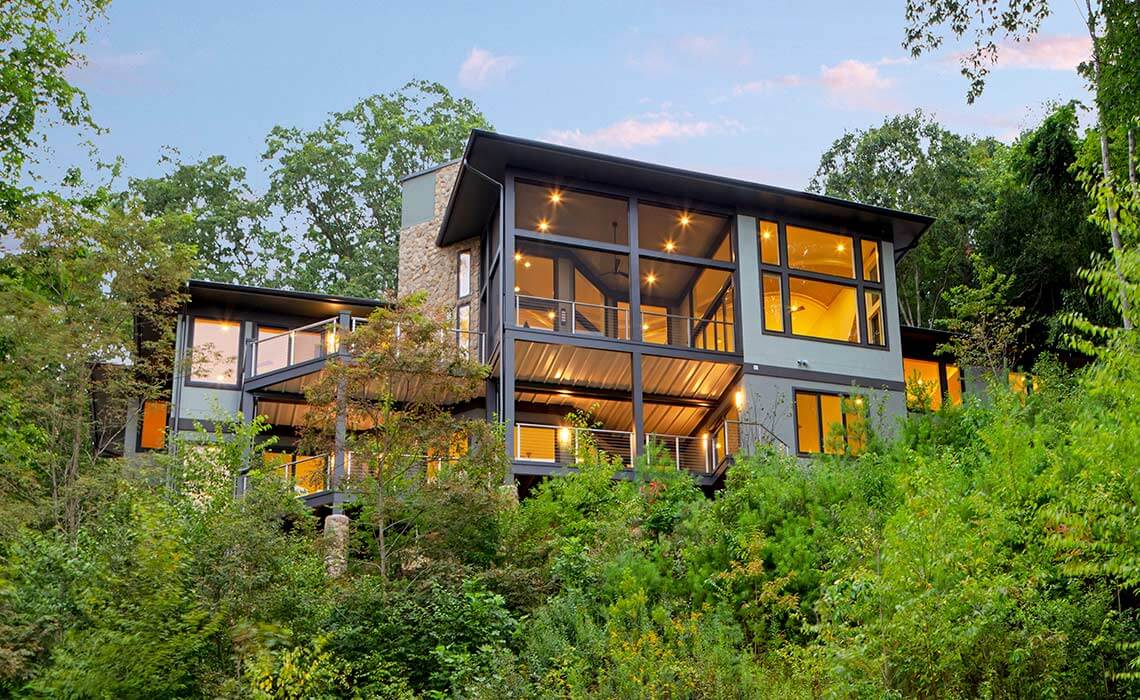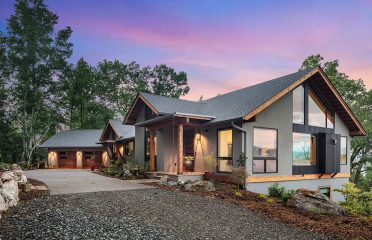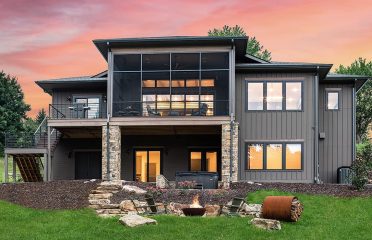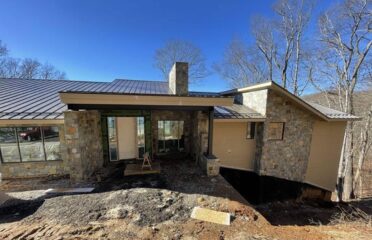Mountain Home Builders Asheville NC
Mountain home builders here in the Blue Ridge Mountains almost always have to manage some sort of slope when building a custom home. While flat lots or flat building envelopes on the lots are available in some areas in and around Asheville, for the most part, the topography of the area is either rolling, gently sloping or steeply sloping. And since mountain views are a big part of why people build custom homes here, mountain home builders almost always contend with a slope.
An essential aspect of environmentally responsible site design is minimal site disturbance, so mountain home builders work with the existing topography when siting the home and building the foundation. All homesites require some sort of grading for the foundation; even flat land requires some excavation for the foundation. Sloped lands require even more.
Mountain Home Builders Asheville NC Understand the Appeal of Mountainside Homes
While it’s true that some homeowners want a home tucked into the woods or along the valley floor, most people who are building a custom home chose a mountainside. Mountain home builders know what’s important to clients when it comes to building on a slope, besides a spectacularly designed and built home.
- The views. There are commanding views in almost any direction, and sometimes those views are long range views out into the Smoky Mountains or to the Seven Sisters range at Mt. Mitchell. Homeowners can have gorgeous views of rolling valleys, tree-covered ridges, and miles and miles of clear sky.
- The landscaping. A home built on a downward slope can often seem like it is rising from the earth. The aesthetics can be striking when home is surrounded by rock, blooming rhododendron, flame azaleas and many other native plants.
- The space. When designed properly, the space within the foundation walls can be added living space for the home. Mountain home builders often build walkout basements – a perfect spot for a home theater – that serve as another floor of the house.
- Natural lighting. A sloping lot, especially a steep-slope lot, usually includes banks of windows on each floor to capitalize on the views and the abundant natural light. Just remember to invest in some light blocking shade or drapery for bedrooms.
- The seclusion. Often, it’s the feeling of seclusion that is the appeal to a custom home on a sloping lot. Unless building on a lot in town, mountain home builders will usually site a home on a sloping lot to feel like neighbors are far away if the topography can accommodate it.
Two Ways Mountain Home Builders Build on Slopes
Mountain home builders rely on two ways to build a house on a sloped lot. They use the cut-and-fill method or use stilts.
Cut and Fill Method
When mountain home builders cut and fill, what they’re doing is cutting into the slope to level out the ground for the foundation. Sometimes mountain home builders will add soil, remove soil it or do both. The term fill-dirt comes from when a builder has to fill in the land to make it level. On slopes, it’s more common to dig out (cut) from the slope. When soil is cut, it can be trucked out or used to fill in other areas on the lot.
Stilts
Mountain home builders use stilts as an alternative to cutting into the slope that involves using a crane to lift the home onto supporting wood or steel columns. When using stilts, the home’s foundation can often have a smaller footprint, which minimizes the impact on the land and environment. Stilts can have a unique design aesthetic, too. In some cases, stilts may be a more cost-effective method than the cut-and-fill method and can also open up the realm of possibilities for home placement, such as building out over trees or water.
The ideal slope for in-ground building is a slope of 15% to 20%. Any more than that is considered steep slope. Steep slope construction is carefully regulated by local jurisdictions, usually at the county level with some municipal input, and these regulations can vary by jurisdiction. It’s the job of mountain home builders to know these regulations inside and out.
Building on a steep slope often requires additional considerations, such as engineering, water drainage, soil testing, and erosion control. Experienced mountain home builders, like us, will guide a homeowner through this process.
Sineath Construction’s experience over four generations building in the Blue Ridge Mountains offers an unparalleled advantage to our clients. While gorgeous, these mountains hold complex challenges for builders, and these challenges have reinforced our sensitivity to the topography, materials, and construction methods that are appropriate and most successful in our unique environment.







